- 한국어
- English
- 日本語
- 中文
- العربية
- Español
- Français
- Deutsch
- Pусский
- Tiếng Việt
- Indonesian
By Honorary Reporter Daniela Astolfi from Italy
Photos = Donatella Astolfi
Korea is taking part in the 17th Venice Architecture Biennale in Italy.
The theme chosen by the event's artistic director, architect Hashim Sarkis, is "How will we live together?" This phrase takes a different meaning given social distancing due to the COVID-19 pandemic and the new rules of collective life.
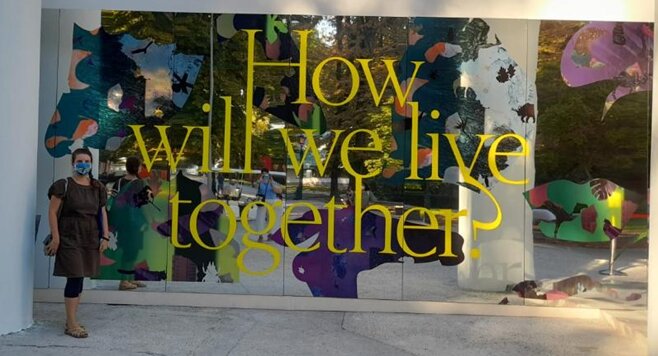
Process Wall
The Future School project of the event's Korean Pavilion is the brainchild of pavilion curator Shin Hae-won. The pavilion is now an international incubator of ideas with over 200 participants who cooperate in pressing global issues including migration and changes in climate, society and technology to build a better future. The meetings and workshops are open to all visitors and serve as an archive for the development of innovative programs in Korea.
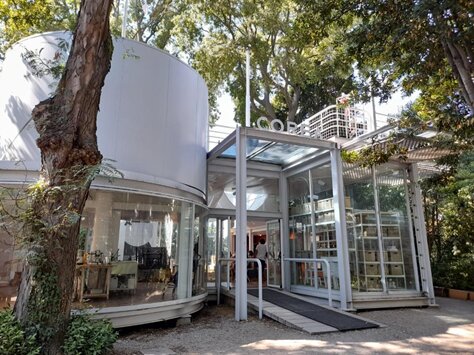
Korea Pavilion
Pavilion design
The concept of the pavilion's design was created by Song Ryul and Christian Schweitzer of Supa Architects. Both architects reflected points in the Architecture Manifesto in their design of spaces. The space was transformed from an empty container into social architecture open to discussion, exchange of ideas and experiences.
Inspired by Hanok (traditional Korean architecture), the original brick structure of the pavilion is a domestic space with floors made of handmade Hanji (traditional paper). The main hall of the steel and glass building features a fully equipped kitchen with access to drinking water and tea served in Jeju Island's onggi (earthenware) cups made by master potter Jeong Mi-sun. In the central area for meetings and cultural exchanges is artist and landscape architect Kim Ah-yeon's "Black Meadow," a circular floor installation representing a sterile meadow.
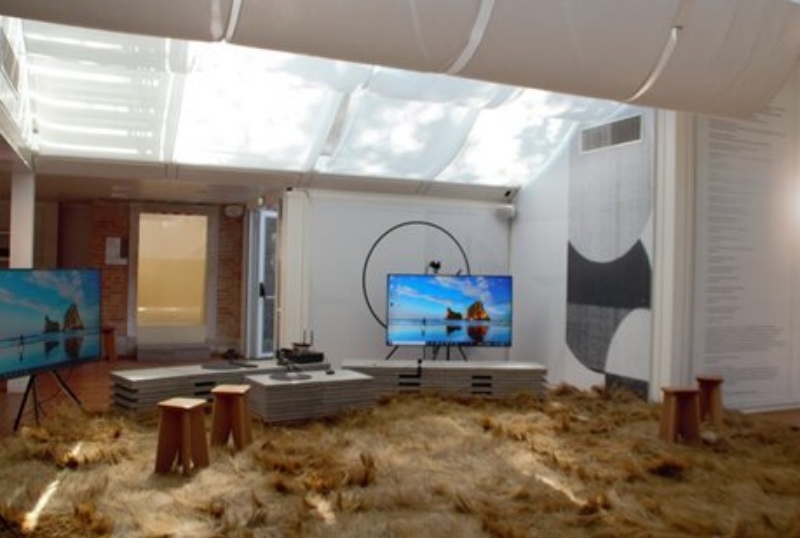
Central area for meetings and cultural exchanges
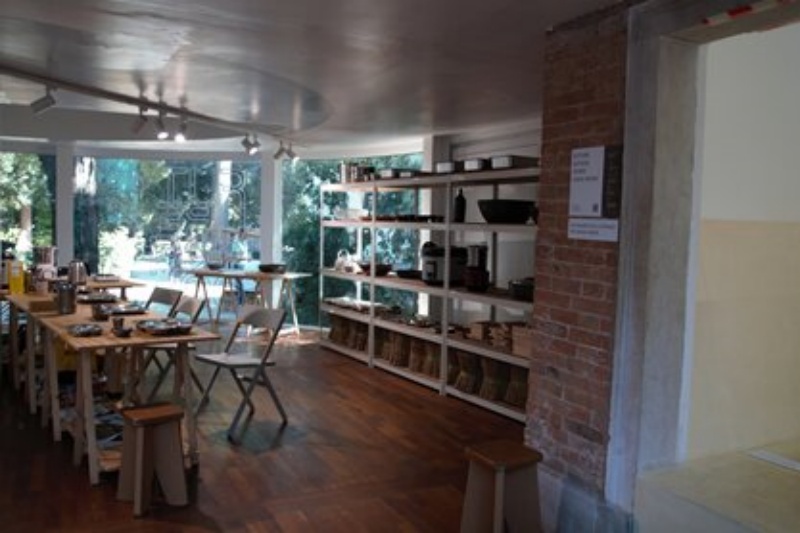
Kitchen area
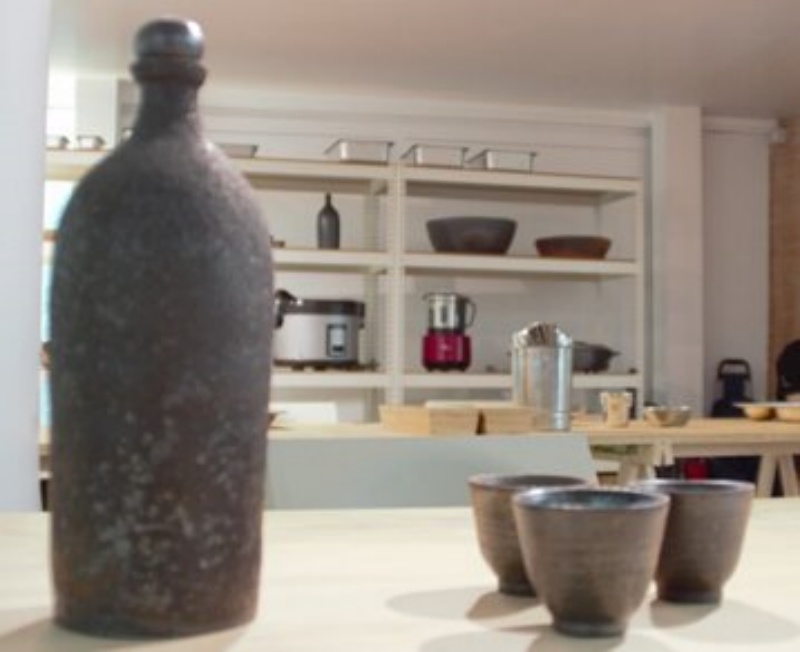
Ceramic cups
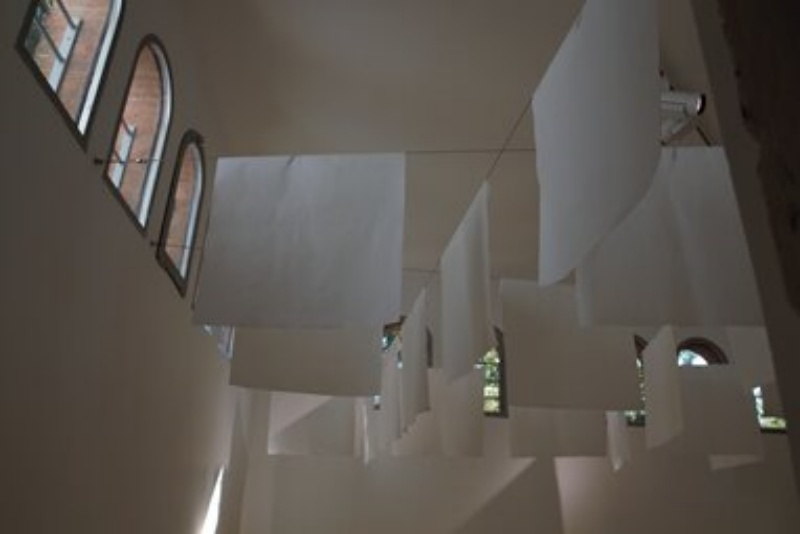
Domestic space with handmade Hanji (traditional Korean paper) floors
Process Wall is an evolving and layered display of Future School exhibitions, workshops and conversations on 235 paper "tiles" in a project coordinated by Chris Ro.
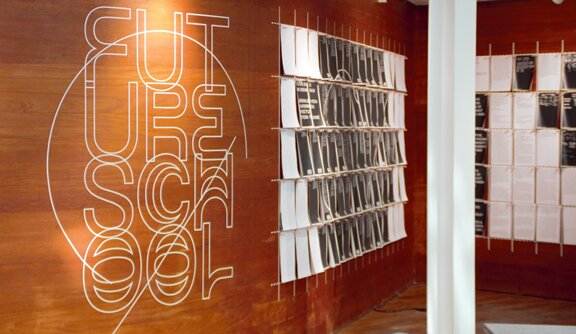
Process Wall
The large rooftop terrace is a communal space used as part of the Curators Collective initiative, a collective of 48 national pavilions with independent programs and collaborative projects evolving around the biennale and beyond.
In addition, the Future School Online is an innovative solution to the challenges of community building and cultural cooperation in the age of the coronavirus.
kalhong617@korea.kr
*This article is written by a Korea.net Honorary Reporter. Our group of Honorary Reporters are from all around the world, and they share with Korea.net their love and passion for all things Korean.