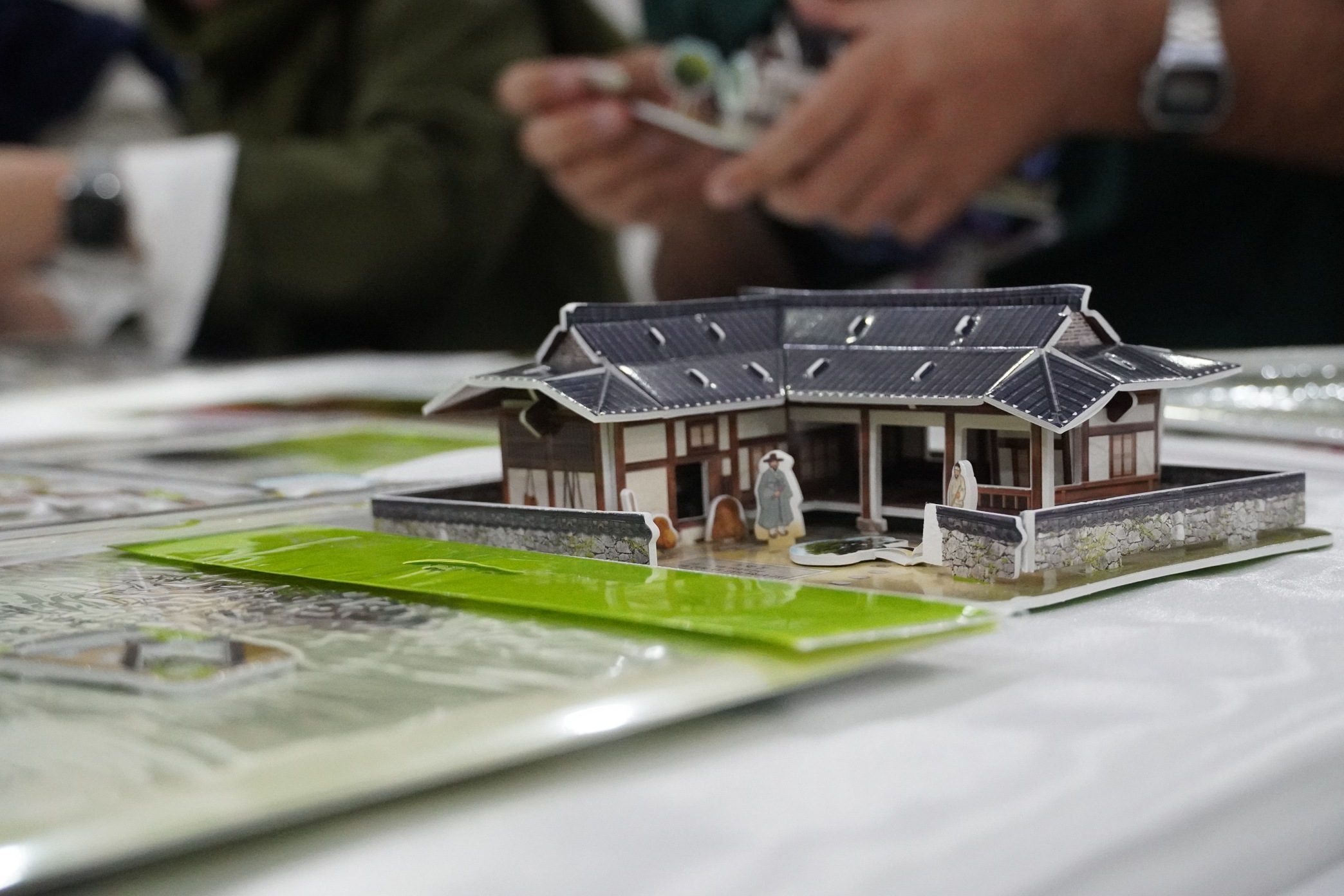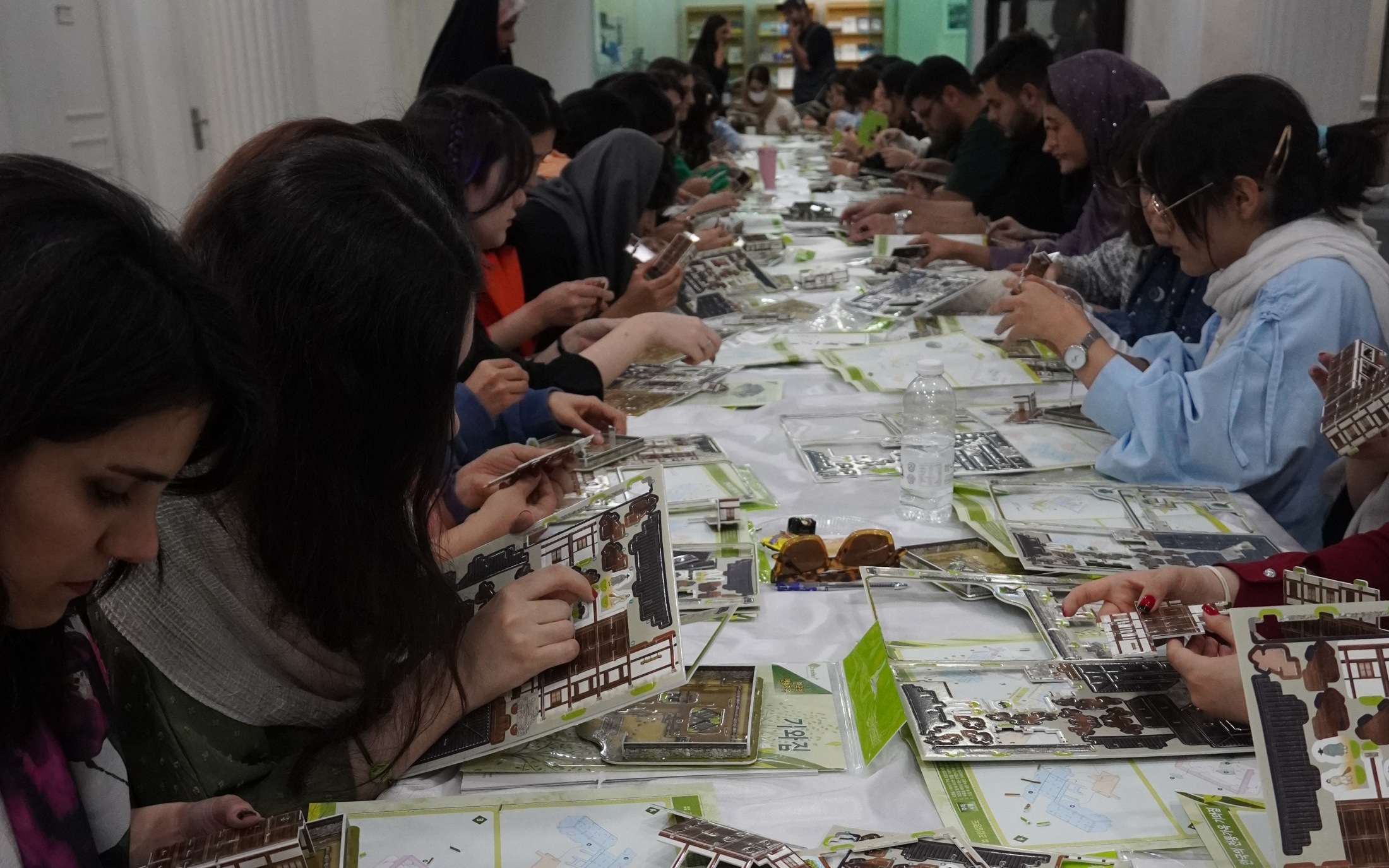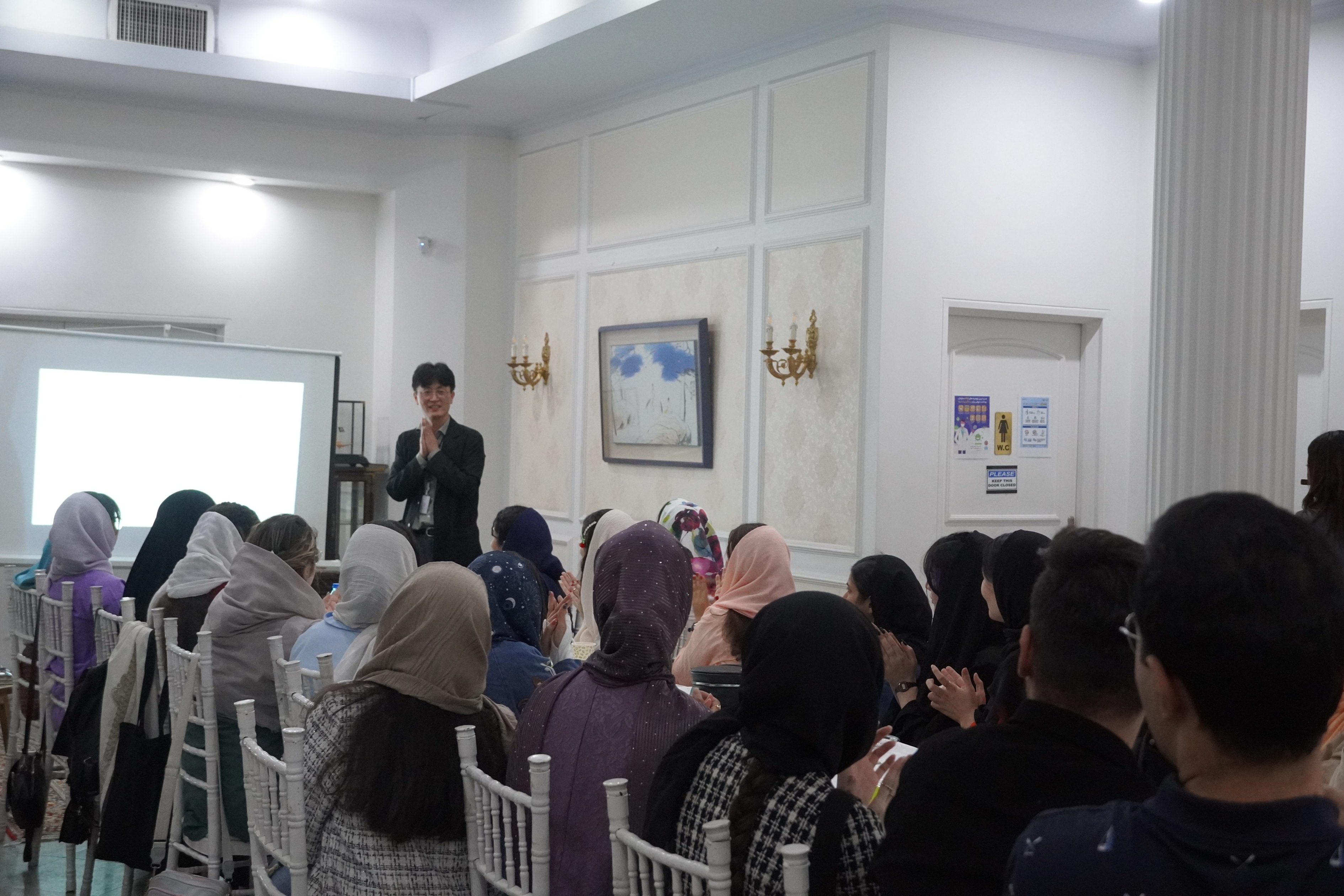- 한국어
- English
- 日本語
- 中文
- العربية
- Español
- Français
- Deutsch
- Pусский
- Tiếng Việt
- Indonesian
By Honorary Reporter Nasim Gerami from Iran
Photos = Cultural section of Korean Embassy in Tehran
The Korean Embassy in Iran on Oct. 26 hosted a workshop on the traditional Korean home Hanok. I learned of this event through the embassy's Instagram account and decided to attend given my curiosity about Hanok. The event not only provided insights into the architecture but also allowed visitors to make their own Hanok models.

A participant in the workshop makes a Hanok maquette.
Making a Hanok maquette (model) at the event was both interesting and challenging, strengthening my motivation to move to Korea either this year or the next to continue my studies.
Hanok is characterized by a wooden structure, curved roof and deep-seated emphasis on harmony with nature. The materials used are from nature like wood, stone and clay, reflecting traditional Korean values rooted in Confucianism and pungsu jiri (geomancy) to strike a balance with the environment.
The layout is carefully designed to align with the surrounding landscape, optimizing energy flow and adapting to the sun and wind patterns for temperature control. Central to Hanok design is the madang (open courtyard), a gathering space for families that also provides natural light and ventilation.

Participants make Hanok models after the lecture.
Incorporating the ondol (underground heating) system, Hanok efficiently distributes heat throughout the home during winter. Additional elements like thick insulated walls, underfloor air circulation and unique roof design collectively create a comfortable living environment year-round.
These architectural elements are complemented by Korean aesthetics featuring intricate wooden Hanji (traditional paper) on windows and doors and decorative giwa (roof tiles). The curved rooflines not only enhance aesthetics but also aid rainwater drainage.

A speaker gives a lecture on Hanok at the workshop.
A distinction between Korean and Western architecture is the emphasis on nature-inspired designs in Hanok, single-story layout with a central courtyard and use of natural materials. Western architecture often emphasizes multi-story structures with separate rooms and uses materials like concrete and steel.
More recently, Hanok has seen a resurgence in popularity due to its cultural significance and sustainable design. Many such buildings have been restored or rebuilt to preserve Korea's architectural heritage, with people getting a glimpse of traditional culture at Hanok-style guesthouses.
As an essential part of Korea's cultural heritage, Hanok is celebrated both in Korea and abroad for its timeless beauty, harmonious design principles and deep connection with nature.
msjeon22@korea.kr
*This article is written by a Korea.net Honorary Reporter. Our group of Honorary Reporters are from all around the world, and they share with Korea.net their love and passion for all things Korean.