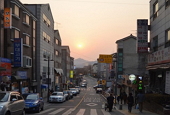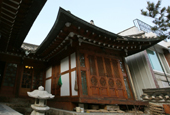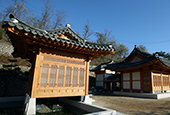View this article in another language
- 한국어
- English
- 日本語
- 中文
- العربية
- Español
- Français
- Deutsch
- Pусский
- Tiếng Việt
- Indonesian
Amid all the marvelous technology we enjoy today, we still miss old houses, with their underfloor heating, time-stained wooden flooring in the living room, latticed doors and tiled roofs.
OLD HOUSES AND NATURE
“The home fought on, bravely. At first, it creaked and moaned; the worst of the winds attacked from all sides at once, with an acute hatred and of such howls of rage that, for a few moments, I shivered in fear. But the home stood its ground.”
This is a translation of a passage from “La Poétique de L’espace,” or, “The Poetics of Space,” by the French philosopher Gaston Bachelard (1884-1962). The passage describes a Western structure that fights a pitched battle against nature. Reading it may evoke a sense of noble human refusal to yield before seemingly chaotic and threatening nature. The implication is that nature must be tamed by humanity.
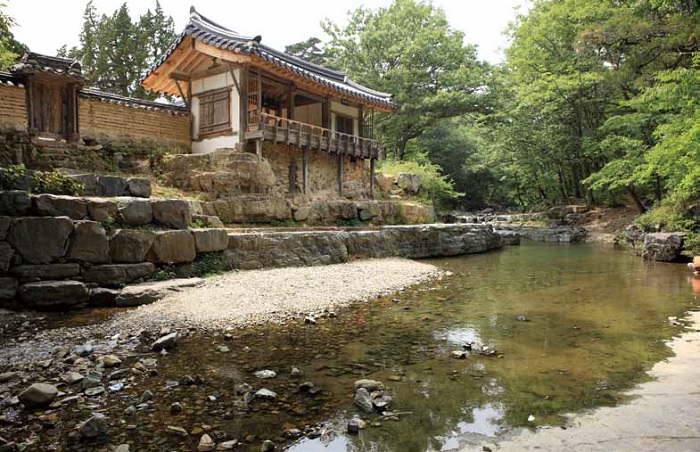
In Korean traditional architecture, on the other hand, nature is considered neither chaotic nor threatening. It is a willing background for Hanok, the Korean architectural style developed from the 1300s to the 1900s, and exists in harmony with homes and how people live in them. The architects of Hanok houses chose to make them part of nature rather than pitting them against it. Thus, the distinction between a Hanok home and its surrounding environment tends to be vague.
Hanok homes from Joseon times (1392-1910) are steeped in philosophy. They stand in stark contrast in nearly every way to the very utilitarian modern concrete residences that have arisen across Korea over the past few decades. It was only around 1900 when Western-style structures began to appear. These old Hanok homes have something more than just the long years they have endured. They hold an affection between nature and humans, and have many stories to tell. Standing before an old Hanok home, your mind’s ear can hear a mother calling the family to dinner and a grandmother telling fairytales. Let’s take a look at three old Hanok homes and hear their stories from a time long past.
DONGNAKDANG, WHERE NATURE BECOMES ARCHITECTURE
Dongnakdang originally referred only to the men’s quarters of a certain old home, but it now also refers to the entire structure. It literally means a “house that is happy in solitude.” Dongnakdang is considered to be representative of traditional architecture.
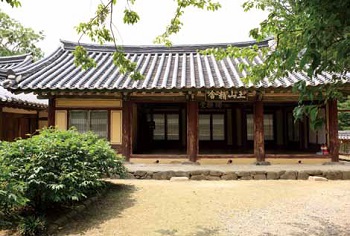 When you stand before it, you will see
a lofty roofed gate with lower roofed
wooden walls on each side. Together, they
appear rather like a triptych on an altar. The
walls seem to underline the hill to the rear,
or, as my wild imagination suggests, they
perhaps grew from the earth. Aged with the
experience of hundreds of years, the gate
stands like a man with a placid face. It is
actually high enough to let people come
and go in a sedan chair or on horseback. If
you step through the gate, you may be
intimidated by the seemingly poker-faced
buildings that reveal themselves one after
another with the courtyard. Of course, they
are not strictly poker-faced because what
you see are their backsides. My first impression
of the house was that it was like an
aloof scholar.
When you stand before it, you will see
a lofty roofed gate with lower roofed
wooden walls on each side. Together, they
appear rather like a triptych on an altar. The
walls seem to underline the hill to the rear,
or, as my wild imagination suggests, they
perhaps grew from the earth. Aged with the
experience of hundreds of years, the gate
stands like a man with a placid face. It is
actually high enough to let people come
and go in a sedan chair or on horseback. If
you step through the gate, you may be
intimidated by the seemingly poker-faced
buildings that reveal themselves one after
another with the courtyard. Of course, they
are not strictly poker-faced because what
you see are their backsides. My first impression
of the house was that it was like an
aloof scholar.
On your way to the men’s quarters, you go through another gate. Pushing open the doors of the second gate, you may feel suffocated when you are confronted by a dead-end alley. The door to the men’s quarters is on the right, near the end. More surprisingly, inside, you will see a narrow alley beside the door to the men’s quarters, and the alley leads you, unexpectedly, to a small dale. Thus, after passing through two gates and going by one building after another and several courtyards, you find yourself outside again. Like an ant travelling on a Möbius strip, you become bewildered. The inside is outside; the outside is inside. Nature is in the house, and the house is in nature. The environment is part of the house, and the house is incorporated into nature.
Dongnakdang is also well known for its pavilion near the small dale, named Gyejeong. From the inside of Dongnakdang, Gyejeong looks like an ordinary building, but seen from the dell, it soars high, revealing a second, totally different visage. If the structure did not have a balustrade facing the glen, no one would know that it is a pavilion. However, the moment you enter and sit, everything seems to become brighter and more interesting. You hear the gurgling of the clean water from the stream below, and you feel the gentle tickling of the moist breeze from the woods and dale. At this point, the barrier between architecture and nature vanishes. The pavilion is considered to be the best of all Korean pavilions, and its construction did not change any part of its environment. Everything is as it was, as natural as possible. So captivating is the view from the pavilion that there is a saying about it: “Easy to go in, difficult to come out.” However, without the pavilion, the dale would lose its lure and remain only the normal brook that it had been. Where on earth is the boundary between architecture and nature?
Another reason Dongnakdang is so renowned is because of the man who built it. Yi Eon-jeok (1491-1553) was one of the leading philosophers of Joseon. Thus, visitors use their humanistic imagination when they tour every corner of Dongnakdang, surmising the reason why Yi included each architectural element. In his twenties, Yi was already acclaimed for his philosophical arguments. He seemed to be thriving as a public official, but he was ousted as a result of political conflict. He was only 40. He did not go back to his hometown and instead came here, where his second wife was living. Then, he had this fascinating men’s quarters built and had the entire house repaired. He read widely and philosophized deeply. He installed latticed windows in the walls so that he could see the water flowing through the dale. He was very right to do so because the water seen through the latticed windows is enticing. Sitting in the pavilion, he seriously mused and leisurely named things that he saw: the dale, hills, big rocks, et cetera. Naming them, he must have become one with the pavilion and its surroundings, as you, too, would do.
This kind of experience is impossible in Bachelard’s view of nature, in which architecture and nature are engaged in a ferocious confrontation.
SONGSO GOTAEK, MAJESTIC WITH 100 PILLARS
Songso Gotaek imparts very different feelings from Dongnakdang. Getting there requires driving along a steep, meandering mountain path. You had better be mentally prepared before setting out. After some hard driving, you will suddenly see a huge basin deep in the backwoods. After driving down the precarious, rambling mountain path, your sense of surprise gives way to a feeling of security and tranquility. In the peaceful village below is Songso Gotaek, named after the pen name of its original owner, Sim Ho-taek. His family was better known as the “Wealthy Sim” because the family was so rich.
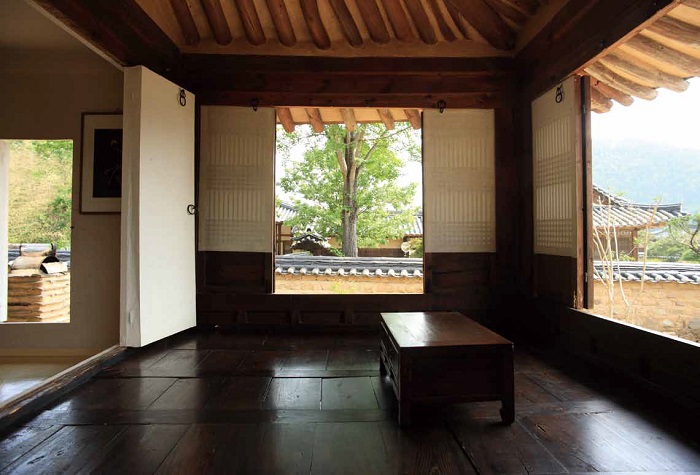
Songso Gotaek is unlike Dongnakdang in many respects. Yi Eon-jeok, who built Dongnakdang, named the surroundings -the dale, hills and big rocks, for exampleand in doing so incorporated nature into the architecture, and vice versa. In contrast, the mountain where the Sim family has lived has no name. Dongnakdang exudes a feeling of the academic tenacity of an aloof scholar, but Songso Gotaek seems more like a practical and trendy fellow. The latter overflows with the kind of worldly confidence that many wealthy people have. During Joseon times, only the king had a house with 101 pillars. Even the richest nobleman could only have 100 pillars on his house, and Songso Gotaek does indeed have 100 pillars. It also has 12 repositories. Its detached house has its own courtyard surrounded by a wall. All these things attest to how affluent the Sims truly were.
This sumptuous old home is reminiscent of an intrepid man sitting at the center of the village. Entering through the lofty gate, you see big and small men’s quarters on your right and left. You are impressed. The enormous courtyard strikes a contrast with the circumambient mountains. You feel invigorated. The walls render the inordinately large courtyard beautiful. The large men’s quarters, the small men’s quarters, and the women’s quarters are visually divided by walls, too. Built in the 1880s, Songso Gotaek has gardens in the courtyards of the men’s quarters, perhaps an influence of Japanese architecture. Joseon people generally did not have big gardens in their courtyards. They used them for daily activities. The fact that there are gardens at Songso Gotaek implies that Sim was very trend-conscious.
Between the men’s quarters and the women’s quarters is an elaborately decorated wall made of roof tiles and earth. Called a “flower wall” (kkotdam), such a wall is not only beautiful, but also serves a unique architectural function. A flower wall has holes in part of it through which the women could see what was happening in the men’s quarters. Perhaps the men sometimes tried to peep the other way, too, to see what was happening in the women’s quarters. A rather big flower bed was laid in the courtyard of the men’s quarters to prevent such prying. More interesting is that you see what appear to be six holes constructed of roof tiles from the men’s quarters, but in fact only three of them allow a line of sight when seen from the women’s quarters. It is a witty trick that Songso Gotaek plays on you.
UNJORU, A HOUSE BUILT OVER SEVEN YEARS
Yu I-ju (1726-1797) built Unjoru in the late 18th century. He was infatuated with the auspicious geomantic features of its site. Joseon people believed that the “energy” of a house site influenced the family’s wealth and honor, so they naturally took geomancy very seriously. Yu built this house over seven years for his retirement. Today, his descendants 10 generations later still live there.

On the gate of the house hangs the bone of a tiger that Yu is said to have killed with his bare hands. The skin of the tiger was reportedly offered up to King Yeongjo (r. 1724-1776), and the bone was hung to fend off evil spirits. Entering through a lofty gate, the large men’s quarters and small men’s quarters welcome you, and in between the two is a gate leading to the women’s quarters. Up to this point, the premises are not very different from Songso Gotaek. However, walking deeper inside, you will notice that the attitude toward space is different. In Songso Gotaek, the women’s quarters were big and the stylobate of the men’s quarters was low. In the 1880s when Songso Gotaek was built, Neo-Confucianism, the governing philosophy of Joseon, was losing its grip. In comparison, Unjoru was built when Neo- Confucianism still held great sway. So, its women’s quarters are more compact and closed, heartlessly confining the women to their own quarters. If the heart of Songso Gotaek is the women’s quarters, the architectural center of Unjoru is its men’s quarters.
The high stylobate of the men’s quarters also reveals a similar intent. However, the realization of the spirit of Neo-Confucianism was not the only reason for having such a high stylobate. Standing on the lofty floor of Unjoru affords you an excellent view of the village, through which you walked to get to this old house, framed by the pillars of the floor. Called numaru, the lofty floor of a Hanok home is a salient feature of Hanok architecture. It is a floor as high as an attic, with big windows on all four sides, and functions as a pavilion. Such a structure is rare in ancient Western architecture, in which space is enclosed by walls and a roof. Windows could not be as big in such a structure, but they were structurally feasible in Hanok since Hanok houses were built with load-bearing wooden frames.
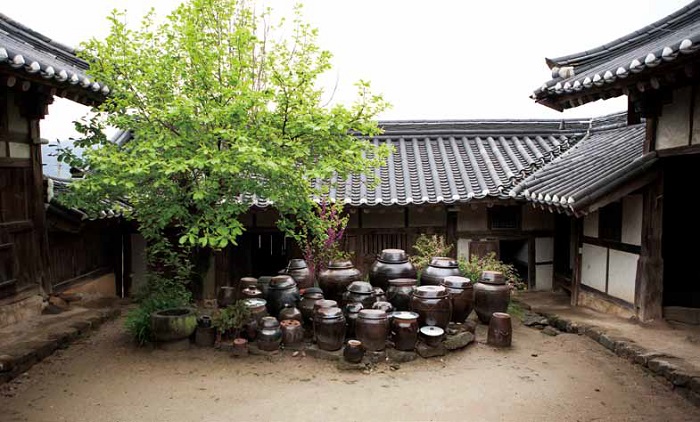
Such a gorgeous view in an ordinary village is almost certainly due in part to the fine aesthetic tastes of the owner of the house. I believe, however, his rich poetic mind that instilled metaphors into architecture also played a role. The rich world of scholars that can be sensed at Unjoru echoes the romantic dreams of the nobility of those times. Near the lofty numaru floor, Yu planted bamboo, pine trees and plum trees. Joseon nobility called those the “three friends in the winter” and considered them to be friends to all gentlemen. When Yu stepped onto the lofty floor, he became a gentleman who was friends with those three varieties of trees. The lofty floor was the center of the house in a narrow sense and the center of the universe in a broader sense. This is in line with Yi Eon-jeok pulling nature into his Dongnakdang as the center of the surrounding environment. To Joseon nobility, their houses were the center of the universe.
OLD HOUSES AND NATURE
“The home fought on, bravely. At first, it creaked and moaned; the worst of the winds attacked from all sides at once, with an acute hatred and of such howls of rage that, for a few moments, I shivered in fear. But the home stood its ground.”
This is a translation of a passage from “La Poétique de L’espace,” or, “The Poetics of Space,” by the French philosopher Gaston Bachelard (1884-1962). The passage describes a Western structure that fights a pitched battle against nature. Reading it may evoke a sense of noble human refusal to yield before seemingly chaotic and threatening nature. The implication is that nature must be tamed by humanity.

Gyejeong, as seen from the dale, seems a natural part of the landscape.
In Korean traditional architecture, on the other hand, nature is considered neither chaotic nor threatening. It is a willing background for Hanok, the Korean architectural style developed from the 1300s to the 1900s, and exists in harmony with homes and how people live in them. The architects of Hanok houses chose to make them part of nature rather than pitting them against it. Thus, the distinction between a Hanok home and its surrounding environment tends to be vague.
Hanok homes from Joseon times (1392-1910) are steeped in philosophy. They stand in stark contrast in nearly every way to the very utilitarian modern concrete residences that have arisen across Korea over the past few decades. It was only around 1900 when Western-style structures began to appear. These old Hanok homes have something more than just the long years they have endured. They hold an affection between nature and humans, and have many stories to tell. Standing before an old Hanok home, your mind’s ear can hear a mother calling the family to dinner and a grandmother telling fairytales. Let’s take a look at three old Hanok homes and hear their stories from a time long past.
DONGNAKDANG, WHERE NATURE BECOMES ARCHITECTURE
Dongnakdang originally referred only to the men’s quarters of a certain old home, but it now also refers to the entire structure. It literally means a “house that is happy in solitude.” Dongnakdang is considered to be representative of traditional architecture.

Dongnakdang, believed to have been built in 1516, is Treasure No. 413, though it is still a private home.
On your way to the men’s quarters, you go through another gate. Pushing open the doors of the second gate, you may feel suffocated when you are confronted by a dead-end alley. The door to the men’s quarters is on the right, near the end. More surprisingly, inside, you will see a narrow alley beside the door to the men’s quarters, and the alley leads you, unexpectedly, to a small dale. Thus, after passing through two gates and going by one building after another and several courtyards, you find yourself outside again. Like an ant travelling on a Möbius strip, you become bewildered. The inside is outside; the outside is inside. Nature is in the house, and the house is in nature. The environment is part of the house, and the house is incorporated into nature.
Dongnakdang is also well known for its pavilion near the small dale, named Gyejeong. From the inside of Dongnakdang, Gyejeong looks like an ordinary building, but seen from the dell, it soars high, revealing a second, totally different visage. If the structure did not have a balustrade facing the glen, no one would know that it is a pavilion. However, the moment you enter and sit, everything seems to become brighter and more interesting. You hear the gurgling of the clean water from the stream below, and you feel the gentle tickling of the moist breeze from the woods and dale. At this point, the barrier between architecture and nature vanishes. The pavilion is considered to be the best of all Korean pavilions, and its construction did not change any part of its environment. Everything is as it was, as natural as possible. So captivating is the view from the pavilion that there is a saying about it: “Easy to go in, difficult to come out.” However, without the pavilion, the dale would lose its lure and remain only the normal brook that it had been. Where on earth is the boundary between architecture and nature?
Another reason Dongnakdang is so renowned is because of the man who built it. Yi Eon-jeok (1491-1553) was one of the leading philosophers of Joseon. Thus, visitors use their humanistic imagination when they tour every corner of Dongnakdang, surmising the reason why Yi included each architectural element. In his twenties, Yi was already acclaimed for his philosophical arguments. He seemed to be thriving as a public official, but he was ousted as a result of political conflict. He was only 40. He did not go back to his hometown and instead came here, where his second wife was living. Then, he had this fascinating men’s quarters built and had the entire house repaired. He read widely and philosophized deeply. He installed latticed windows in the walls so that he could see the water flowing through the dale. He was very right to do so because the water seen through the latticed windows is enticing. Sitting in the pavilion, he seriously mused and leisurely named things that he saw: the dale, hills, big rocks, et cetera. Naming them, he must have become one with the pavilion and its surroundings, as you, too, would do.
This kind of experience is impossible in Bachelard’s view of nature, in which architecture and nature are engaged in a ferocious confrontation.
SONGSO GOTAEK, MAJESTIC WITH 100 PILLARS
Songso Gotaek imparts very different feelings from Dongnakdang. Getting there requires driving along a steep, meandering mountain path. You had better be mentally prepared before setting out. After some hard driving, you will suddenly see a huge basin deep in the backwoods. After driving down the precarious, rambling mountain path, your sense of surprise gives way to a feeling of security and tranquility. In the peaceful village below is Songso Gotaek, named after the pen name of its original owner, Sim Ho-taek. His family was better known as the “Wealthy Sim” because the family was so rich.

Part of Songso Gotaek has been renovated so that tourists can enjoy an overnight stay with some modern amenities.
Songso Gotaek is unlike Dongnakdang in many respects. Yi Eon-jeok, who built Dongnakdang, named the surroundings -the dale, hills and big rocks, for exampleand in doing so incorporated nature into the architecture, and vice versa. In contrast, the mountain where the Sim family has lived has no name. Dongnakdang exudes a feeling of the academic tenacity of an aloof scholar, but Songso Gotaek seems more like a practical and trendy fellow. The latter overflows with the kind of worldly confidence that many wealthy people have. During Joseon times, only the king had a house with 101 pillars. Even the richest nobleman could only have 100 pillars on his house, and Songso Gotaek does indeed have 100 pillars. It also has 12 repositories. Its detached house has its own courtyard surrounded by a wall. All these things attest to how affluent the Sims truly were.
This sumptuous old home is reminiscent of an intrepid man sitting at the center of the village. Entering through the lofty gate, you see big and small men’s quarters on your right and left. You are impressed. The enormous courtyard strikes a contrast with the circumambient mountains. You feel invigorated. The walls render the inordinately large courtyard beautiful. The large men’s quarters, the small men’s quarters, and the women’s quarters are visually divided by walls, too. Built in the 1880s, Songso Gotaek has gardens in the courtyards of the men’s quarters, perhaps an influence of Japanese architecture. Joseon people generally did not have big gardens in their courtyards. They used them for daily activities. The fact that there are gardens at Songso Gotaek implies that Sim was very trend-conscious.
Between the men’s quarters and the women’s quarters is an elaborately decorated wall made of roof tiles and earth. Called a “flower wall” (kkotdam), such a wall is not only beautiful, but also serves a unique architectural function. A flower wall has holes in part of it through which the women could see what was happening in the men’s quarters. Perhaps the men sometimes tried to peep the other way, too, to see what was happening in the women’s quarters. A rather big flower bed was laid in the courtyard of the men’s quarters to prevent such prying. More interesting is that you see what appear to be six holes constructed of roof tiles from the men’s quarters, but in fact only three of them allow a line of sight when seen from the women’s quarters. It is a witty trick that Songso Gotaek plays on you.
UNJORU, A HOUSE BUILT OVER SEVEN YEARS
Yu I-ju (1726-1797) built Unjoru in the late 18th century. He was infatuated with the auspicious geomantic features of its site. Joseon people believed that the “energy” of a house site influenced the family’s wealth and honor, so they naturally took geomancy very seriously. Yu built this house over seven years for his retirement. Today, his descendants 10 generations later still live there.

The façade of Unjoru faces a large pond.
On the gate of the house hangs the bone of a tiger that Yu is said to have killed with his bare hands. The skin of the tiger was reportedly offered up to King Yeongjo (r. 1724-1776), and the bone was hung to fend off evil spirits. Entering through a lofty gate, the large men’s quarters and small men’s quarters welcome you, and in between the two is a gate leading to the women’s quarters. Up to this point, the premises are not very different from Songso Gotaek. However, walking deeper inside, you will notice that the attitude toward space is different. In Songso Gotaek, the women’s quarters were big and the stylobate of the men’s quarters was low. In the 1880s when Songso Gotaek was built, Neo-Confucianism, the governing philosophy of Joseon, was losing its grip. In comparison, Unjoru was built when Neo- Confucianism still held great sway. So, its women’s quarters are more compact and closed, heartlessly confining the women to their own quarters. If the heart of Songso Gotaek is the women’s quarters, the architectural center of Unjoru is its men’s quarters.
The high stylobate of the men’s quarters also reveals a similar intent. However, the realization of the spirit of Neo-Confucianism was not the only reason for having such a high stylobate. Standing on the lofty floor of Unjoru affords you an excellent view of the village, through which you walked to get to this old house, framed by the pillars of the floor. Called numaru, the lofty floor of a Hanok home is a salient feature of Hanok architecture. It is a floor as high as an attic, with big windows on all four sides, and functions as a pavilion. Such a structure is rare in ancient Western architecture, in which space is enclosed by walls and a roof. Windows could not be as big in such a structure, but they were structurally feasible in Hanok since Hanok houses were built with load-bearing wooden frames.

The 10th generation of Yu’s descendants continues to live in the women’s quarters of Unjoru. The jars store a range of delicacies and sauces.
Such a gorgeous view in an ordinary village is almost certainly due in part to the fine aesthetic tastes of the owner of the house. I believe, however, his rich poetic mind that instilled metaphors into architecture also played a role. The rich world of scholars that can be sensed at Unjoru echoes the romantic dreams of the nobility of those times. Near the lofty numaru floor, Yu planted bamboo, pine trees and plum trees. Joseon nobility called those the “three friends in the winter” and considered them to be friends to all gentlemen. When Yu stepped onto the lofty floor, he became a gentleman who was friends with those three varieties of trees. The lofty floor was the center of the house in a narrow sense and the center of the universe in a broader sense. This is in line with Yi Eon-jeok pulling nature into his Dongnakdang as the center of the surrounding environment. To Joseon nobility, their houses were the center of the universe.
